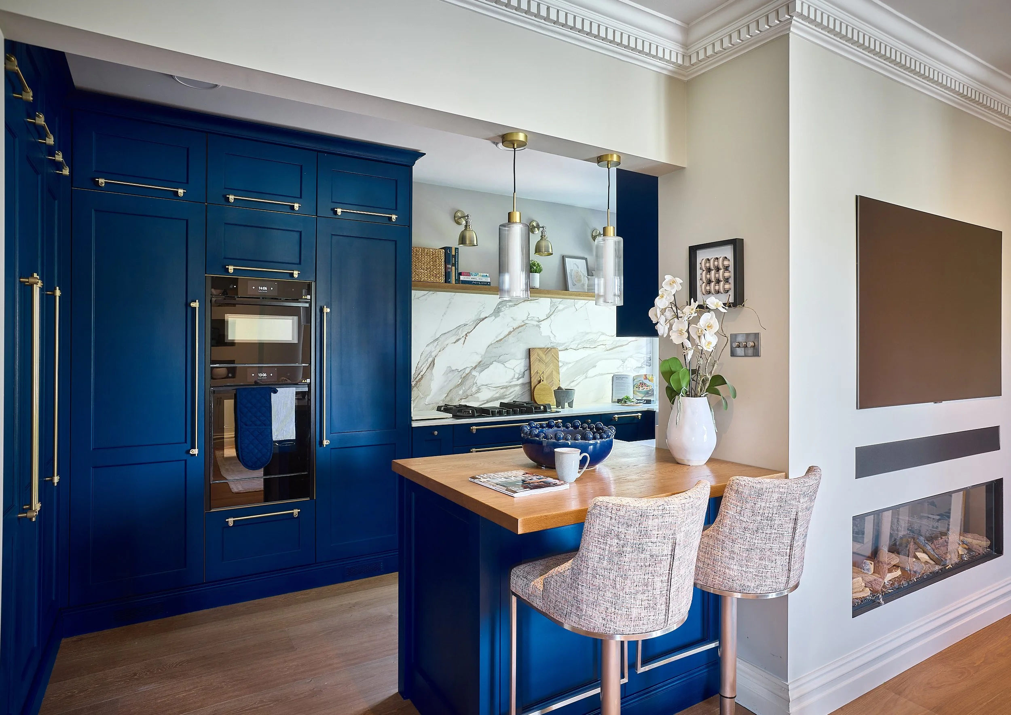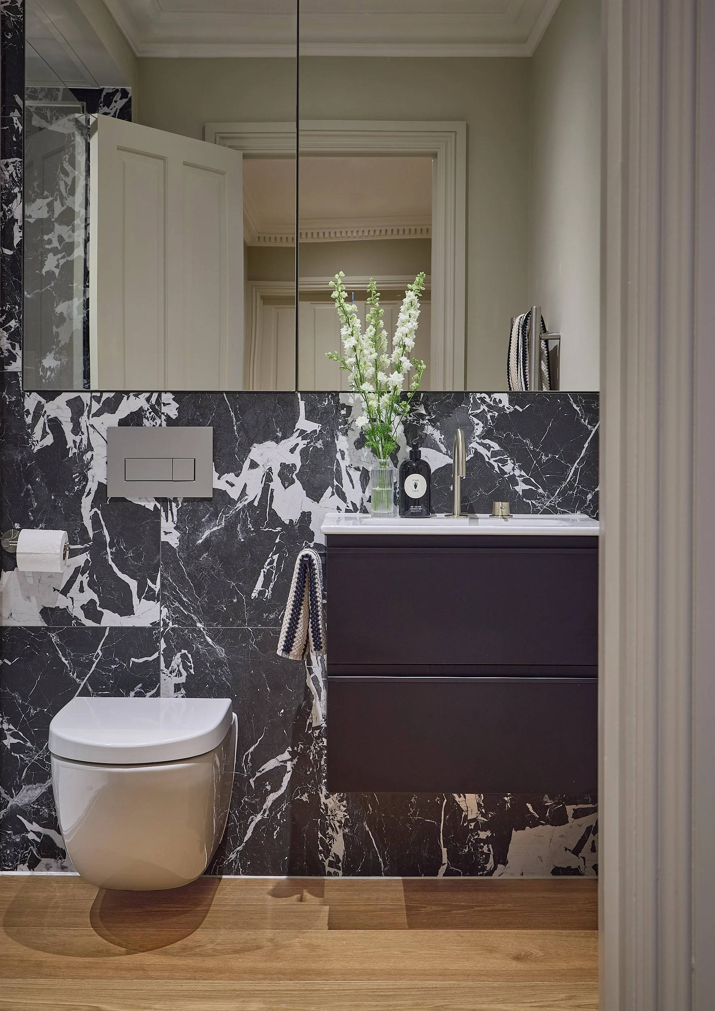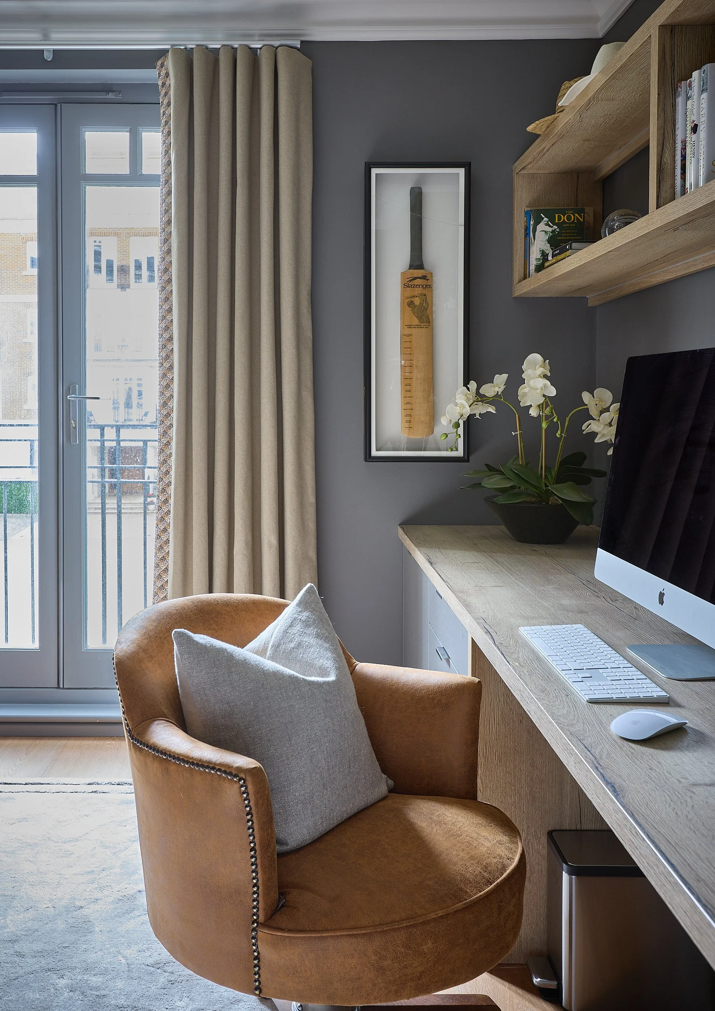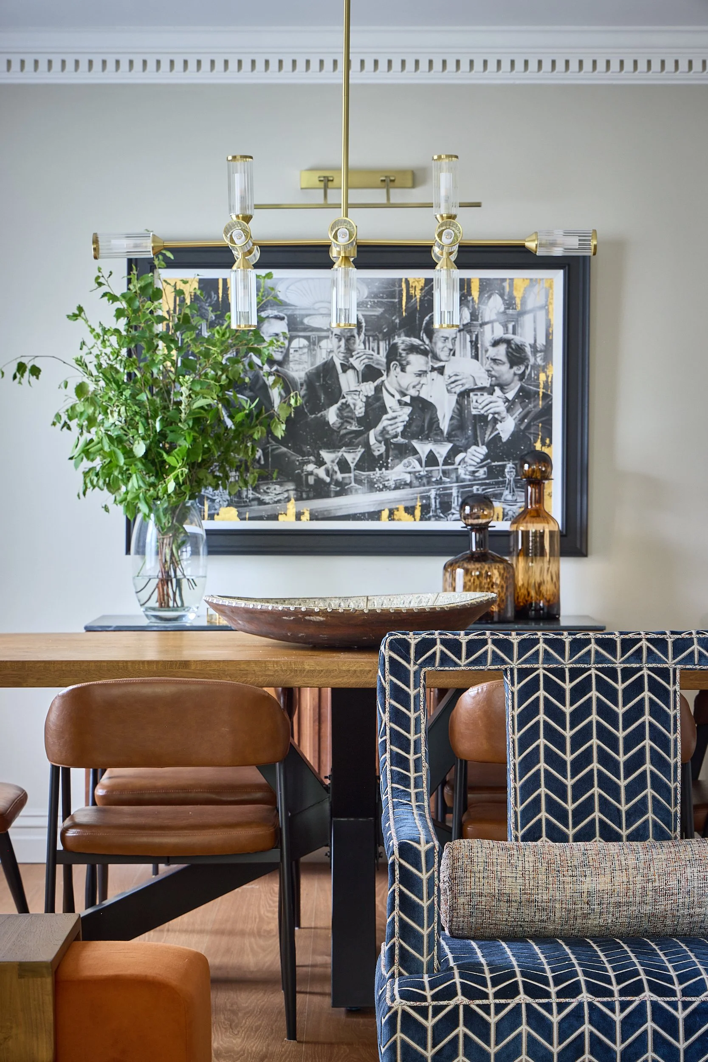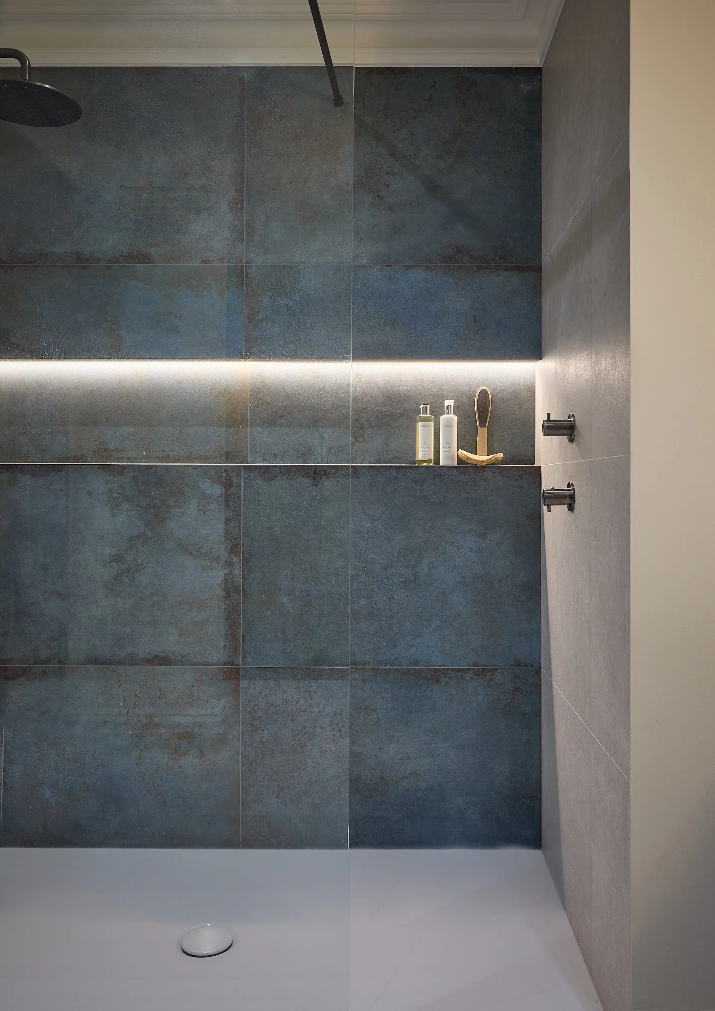THE RIVER APARTMENT, TWICKENHAM
The River Apartment, Twickenham
The full renovation of this second floor river view apartment on Twickenham riverside presented a number of structural challenges for the team. The desired re-configuration of space included creation of a large opening between the original small kitchen through into the living area to create a more sociable, open plan and functional living space for Jude’s client, a recently retired gentleman in his 50’s. Permission was further granted to re-design the principal bedroom suite to allow for double access dressing cabinetry, accessed from both bedroom and en-suite shower room, affording easily accessible and desired additional storage for her client.
A further bedroom was transformed into a contemporary private study, with bespoke oak and grey joinery along a galley wall, including ample shelving and cabinet storage, led lit bookcase and upholstered reading corner.
Harmony in design and ambience was carefully considered in the renovation and reconfiguration of all spaces, with a strong, quite masculine design theme evidenced throughout. Bold blues, “rusts” and golds were selected for the kitchen units, upstand and hardware, and further translated through to the sitting room and dining area with similarly strong fabric and furnishing choices. Gentler tones of blue and brown were introduced into both bedroom schemes to complement the overall scheme.
With the inclusion of the client’s much loved James Bond artwork in the dining area, woods, leathers and metal elements were selected alongside lightly industrial style furnishing choices to complement the artwork and overall desired look. This renovated apartment has now become a visually striking, and bold collaboration of harmonious texture, colour and style.

